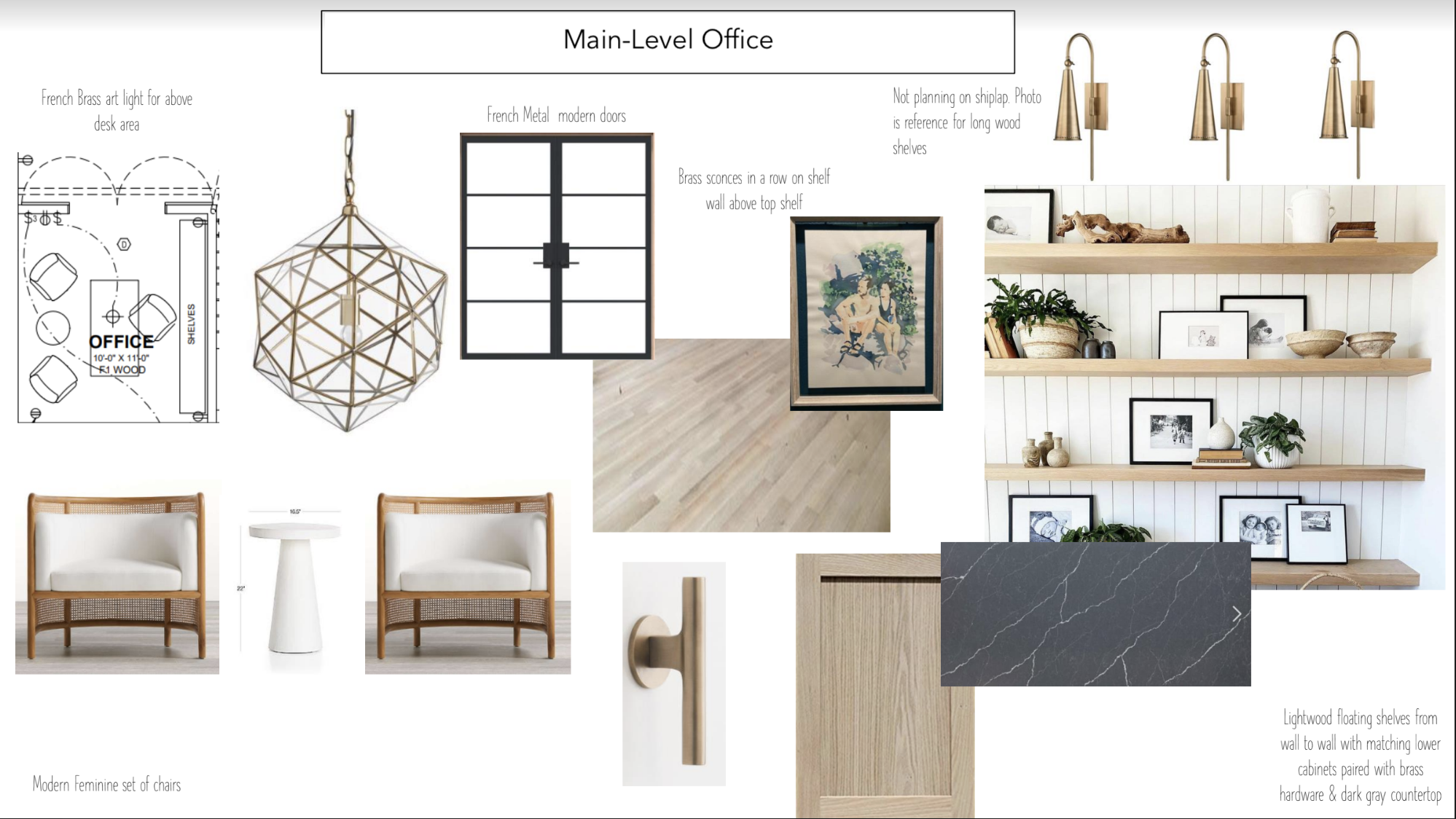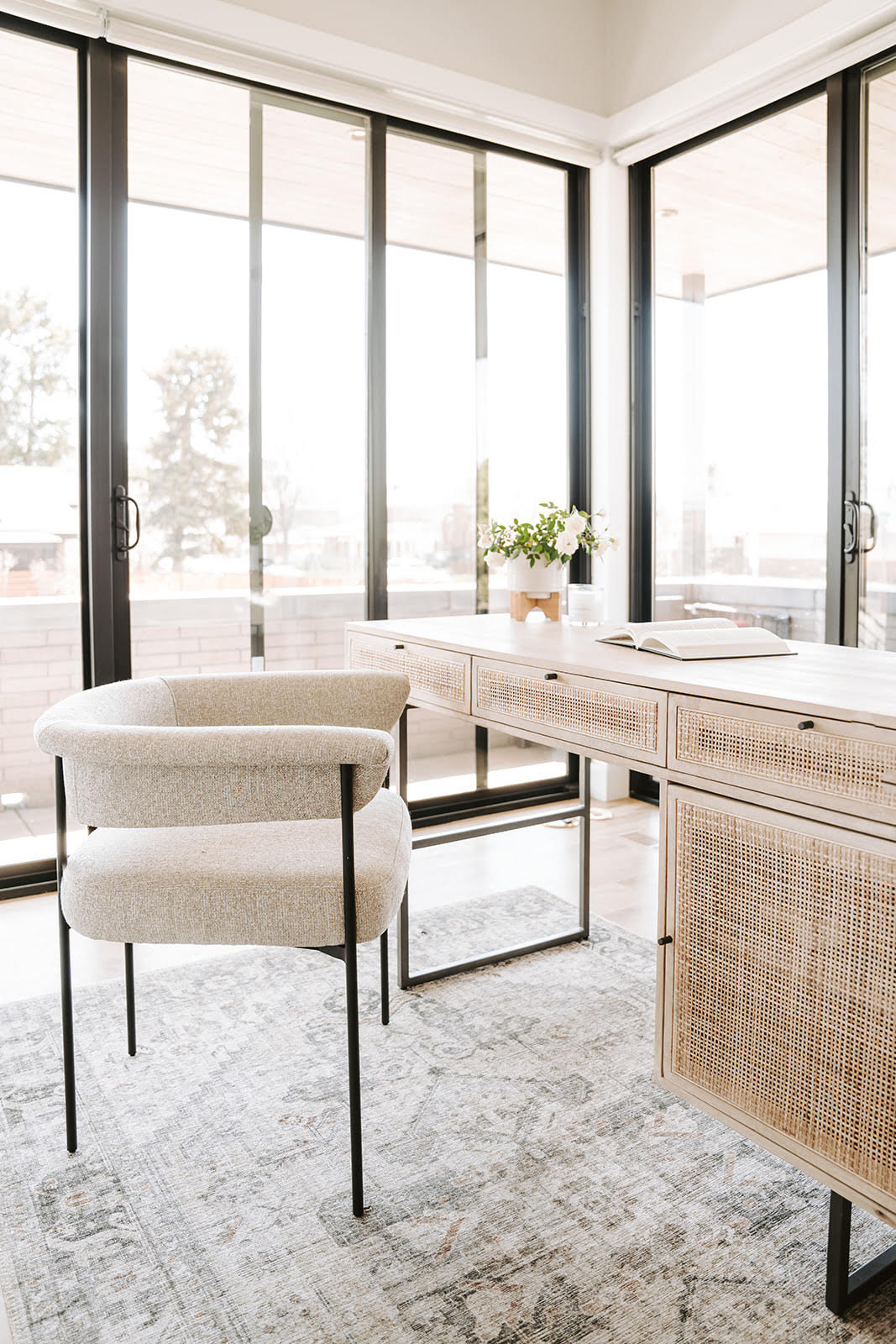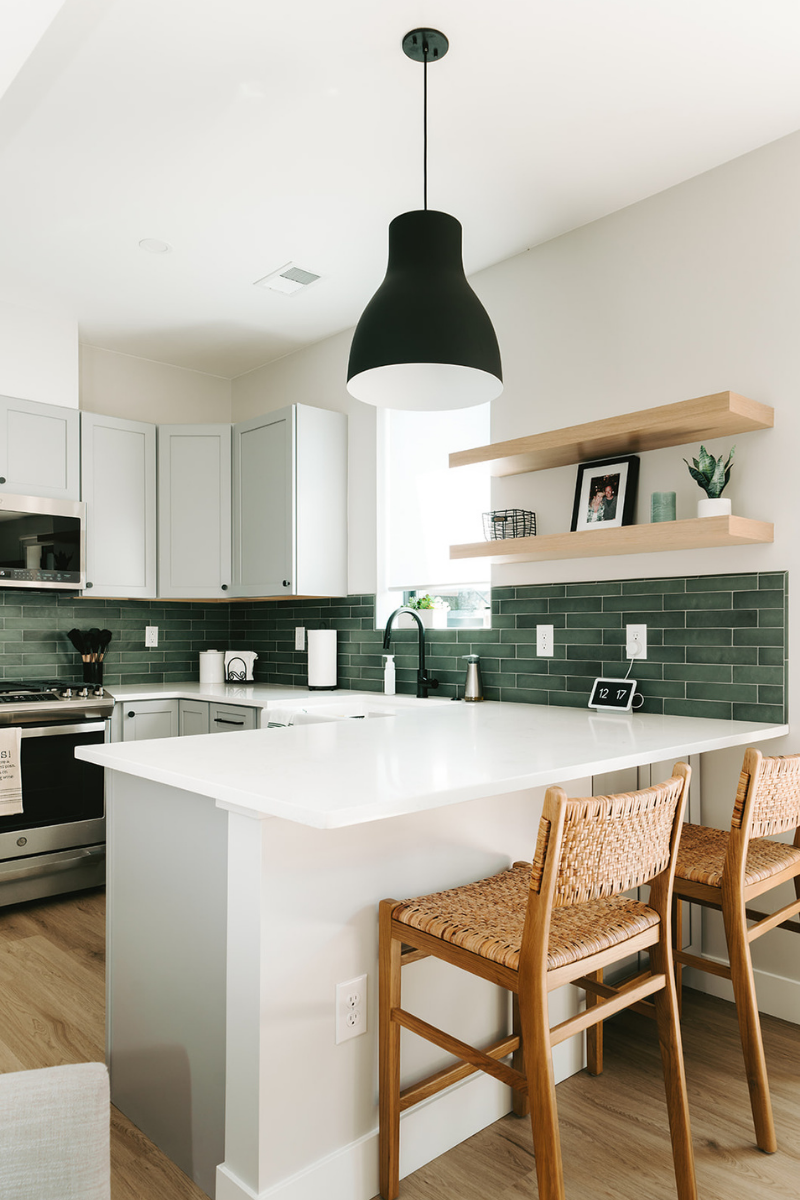
Part Two: Modern-Day Lakehouse in Denver’s Sloan Lake Neighborhood
New Construction Project Completed by Apex Homes & MD Design Co.
In part one of the Modern-Day Lakehouse reveal, we entered the home as visiting guests would, walking through the front entry and into the open-concept floorplan of the kitchen, living room, and dining area/bar. This week, I’ll walk you through the spaces that the homeowners use in their day-to-day routines, starting with the mudroom and into his and her home offices, the master suite, and an incredible fully furnished basement.
THE MUDROOM
Located at the back of the house, the mudroom ushers in the homeowners as they enter from their side garage. As a transitional space, the mudroom is all about functionality. When approaching a mudroom renovation or new-build project like this one, I consult with the clients to determine their exact needs for seating, storage, and shelving.

My notes and the clients’ requests are then taken to our builder, Mitch Goldberg, who excels at creating fully customized built-in lockers that are constructed on-site. And when I say fully customized, I mean it! We personalize everything from the number of cubbies to the amount of room they want for shoes. If a client finds a particular basket that they love, we can even build the cubby space to accommodate its exact measurements (rather than the other way around).

For the Modern-Day Lakehouse, we used the mudroom as an additional opportunity for incorporating the home’s cream, brass, and green color palette. We used the same Sherwin-Williams Shade Grown (SW 6188) green paint as the kitchen cabinets, and the brass Rejuvenation Wallowa Double Hooks found in the front entry. The bench seating’s natural wood color balances the bold green and is another theme repeated throughout the home.
Featured in the Mudroom Design:
Shade-Grown Sherwin-Williams Green Paint (SW 6188) | Wallowa Double Hook | Small Natural Wood Handles Milk Crate | Flush Mount Lighting Fixtures | VICI Collection Hat
POWDER ROOM
The powder bathroom sits off of the mudroom at the back of the house. We wanted to keep this room simple, and the guiding forces behind its design were the vessel sink and the geometric Serena & Lily wallpaper.

As soon as I saw this wallpaper, I knew that I wanted to pair it with the SW Shade-Grown green paint but was reluctant to go with a green vanity. The solution? A well-positioned circle mirror that reflects the green built-ins from the mudroom.

The concrete vessel sink is a nod to the plaster fireplace in the adjacent living room and the plaster details we’ll see shortly in the upstairs office.
Featured in the Powder Room Design:
Serena & Lily Feather Wallpaper | One Light Wall Sconce | Rectangular Concrete Farmhouse Bathroom Sink
MAIN-LEVEL OFFICE
Before heading upstairs, we need to visit my favorite room in the house. This main-level office combines many of my favorite design elements to exude major “boss babe” vibes.

Both homeowners work from home, so they were especially excited to curate their individual offices. With an increase in remote work, home offices are not only functional spaces but now serve as video conferencing backdrops, too. They are a great way to express yourself and showcase your interests.

Although styled with some of the home’s common denominators to keep a cohesive flow (e.g. brass fixtures and natural birch shelving), we otherwise wanted this room to feel more feminine than any other room in the house.


We purposefully refrained from using any of the plaster or natural grey stone found in the rest of the house in order to keep the office bright and welcoming. A mid-century-inspired cane desk brings an organic touch, the cream-colored Julian rug adds warmth, and the room is flooded with natural light.

The black frames on the Rustica cottage glass doors provide a modern touch while allowing the gorgeous natural lighting to carry from the west-facing windows into the home’s entryway and kitchen.
Featured in the Main-Level Office Design:
Carmel Desk | Lupe 1 Light Wall Sconce | Boudreaux 7-Light Chandelier | Julian Rug | Monson Chair | Modern Cottage Interior Door
SECOND-LEVEL OFFICE
For remote workers, maintaining clear boundaries between work and home life can be a challenge. In addition to designing two home offices that reflect individual personalities, we also wanted to create distinct spaces that evoke a different mood than other areas of the home in an effort to foster inspiration and productivity.

In contrast to the bright femininity of her office, his office is located on the second level and is painted a bold Sea Serpent blue with subtle green undertones that speak to the green cabinetry and cubbies downstairs. Despite a double-sided fireplace that literally looks into the master bedroom, the two spaces remain wholly distinct because we’ve painted the entire office blue—the baseboards, ceiling, insides of the shelving, and even the window sills. This makes the room feel larger while fully immersing you within its cool, tranquil hue.


Ruggable’s Kamran Royal Blue Rug was a must-have for the space. Its jewel tones and burgundy red details complement the walls and tie in the cream of the leather-backed Vail Lounge Chair from Denver Modern. Even more importantly, the rug is ultra-thin so he can easily move around the room in a wheeled office chair without getting stuck, and it’s machine washable—always a win!
Featured in the Second-Level Office Design:
Sea Serpent Sherwin-Williams Paint (SW 7615) | Macbeth Hemlock Black Wood Side Table | Vail Lounge Chair | Kamran Royal Blue Rug | Elegant Lighting
MASTER RETREAT & BATH

To further distinguish the second-level office from the master retreat, we kept the bedroom very subdued with calming white walls and shelving. On this side of the fireplace, we used the plaster more sparingly, restricting it to the mantel rather than the entire wall.

The master bathroom is accessible from the office and the bedroom. We wanted to keep the master bath modern and masculine, which is why we went with black fixtures/shower trim and dark grey tile.


In fact, you’ll see that we’ve used the same Lava Grey tiles from Bedrosians Tile & Stone on the floor, shower walls, and shower ceiling (it’s a steam shower!). This helps the long, narrow space to feel a bit bigger, not to mention more spa-like and luxurious.

Featured in the Master Bathroom Design:
Colette 2 Light Wall Sconce | Urban 2.0 24″ x 48″ Floor & Wall Tile in Lava Grey | Natural Jute Moroccan Style Kas Area Rug | Moen Gibson Two-Handle Widespread Bathroom Sink | Moen Gibson Posi-Temp Pressure Balancing Modern Tub and Shower Trim
FULLY FURNISHED BASEMENT
Next we descend into the fully furnished basement where the homeowners have a home gym, media room, full bath, and guest bedroom.


The media room sits at the bottom of the stairs with a home gym to the right and a guest room to the left.



Equipped with full-length mirrors for observing alignment and form, the home gym is set up for cycling, yoga, and strength training.
MOTHER-IN-LAW SUITE
In addition to the furnished basement, the young couple requested a custom-designed mother-in-law suite for their parents to stay in when visiting Denver. Complete with its own entrance, kitchen, living room, bedroom, full bathroom, and washer & dryer, this space is truly a home of its own.

I worked directly with the parents on the interior design, decor, and styling of the suite. We kept within the same color palette as upstairs, and simply emphasized the creams and neutral tones to lighten up a space with less natural lighting.

We used vinyl plank flooring (LVP) in the mother-in-law suite as a durable, affordable alternative to hardwood floors, which cannot be installed in basements in case of flooding. To maximize a smaller space, we painted the walls and ceilings the same color and selected thoughtful, appropriately sized furniture.

Whether used to house multiple family members under one roof or rented out as an income property, the suite opens up a lot of options for the homeowners and their future. This is a trend that we’re seeing more and more, and it’s really an added perk of investing in a new-build home.
Featured in the Basement Suite Design:
Makoto 2.5″ x 10″ Matte Ceramic Wall Tile in Midori Green | Kuzco Lighting | Sullivan Woven Dining Counter Stool | Industrial Storage Pop-Up Coffee Table | Easy Edge Sideboard
FOLLOW MD DESIGN FOR MORE OF THE MODERN-DAY LAKEHOUSE
To see more of this and other design projects, visit the highlight bubbles featured on MD Design Co.’s Instagram profile. I’ll also be revisiting Sloan Lake in September for an update on the Modern-Day Lakehouse’s exterior design—stay tuned!
Meet the TeaM

For more information regarding this project, or if you are interested in starting your own new build, this is your team:
Build – Mitch Goldman of Apex Homes
Architect – Chris Chidley of Fury Design
Cabinets – Eric Paciaroni of Tallgrass Kitchen & Bath
Stone – MSI Denver
All Plumbing & Appliances – Ferguson Bath, Kitchen & Lighting Gallery
Photographer – Rae Barber of Rae Fine Art Photo & Films
Tile – Bedrosians Tile & Stone

Marcella Domonkos — Principal Designer of MD Design, Co.
MD Design Co. is always taking new clients for projects of nearly any size. We serve the local Denver metropolitan area and also welcome out-of-state clients. Our specialties include home refreshes, bathroom remodels, kitchen remodels, full home remodels, new construction, virtual design services, and more. To learn more and get started on your interior design project, visit our website.






add a comment
+ COMMENTS