
Part One: Modern-Day Lakehouse in Denver’s Sloan Lake Neighborhood
New Construction Project Completed by Apex Homes & MD Design Co.
If you follow me on social media or are a regular visitor to my blog, then you know by now that the color green has played a large part in many of my recent interior design projects. From bold accent walls to green kitchen cabinetry, wallpaper, and tile, my clients and I can’t get enough of this color trend. So, when the Modern-Day Lakehouse homeowners presented me with their vision for a minimalistic, modern design that would combine industrial elements with an earthy color palette of greens, brass, and creams, I was ready to jump right in.
This project came to me at the same time I was working on the Eclectic Cottage, and it was such a fun challenge to use the same color palette in two completely different applications.


As a custom client project, I worked closely with the homeowners every step of the way. Unlike a typical spec house, I was hired not just to oversee the design of the permanent fixtures, but to also help with the complete home decor and styling, which includes everything from the soft goods and lighting fixtures to more nuanced details like their office furniture. Custom client projects are a dream to me because I get to create an entire multi-layered design that sets the mood for their whole home.
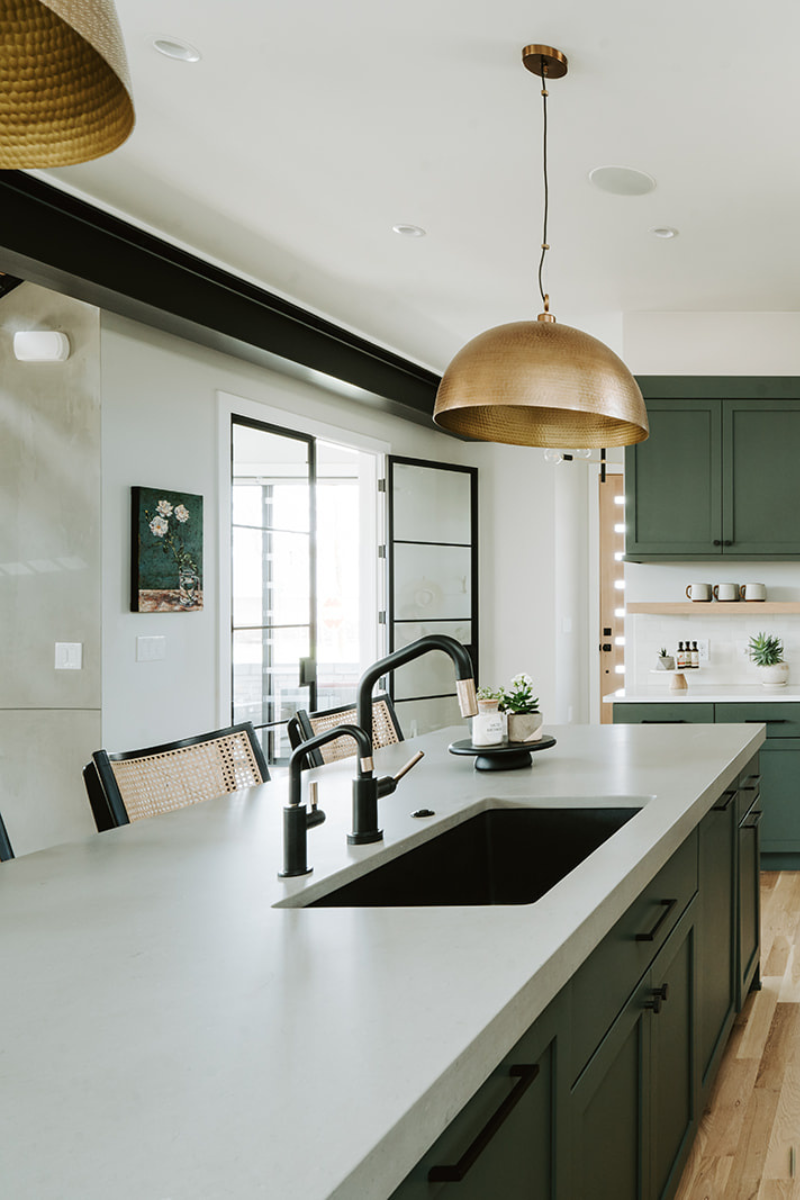
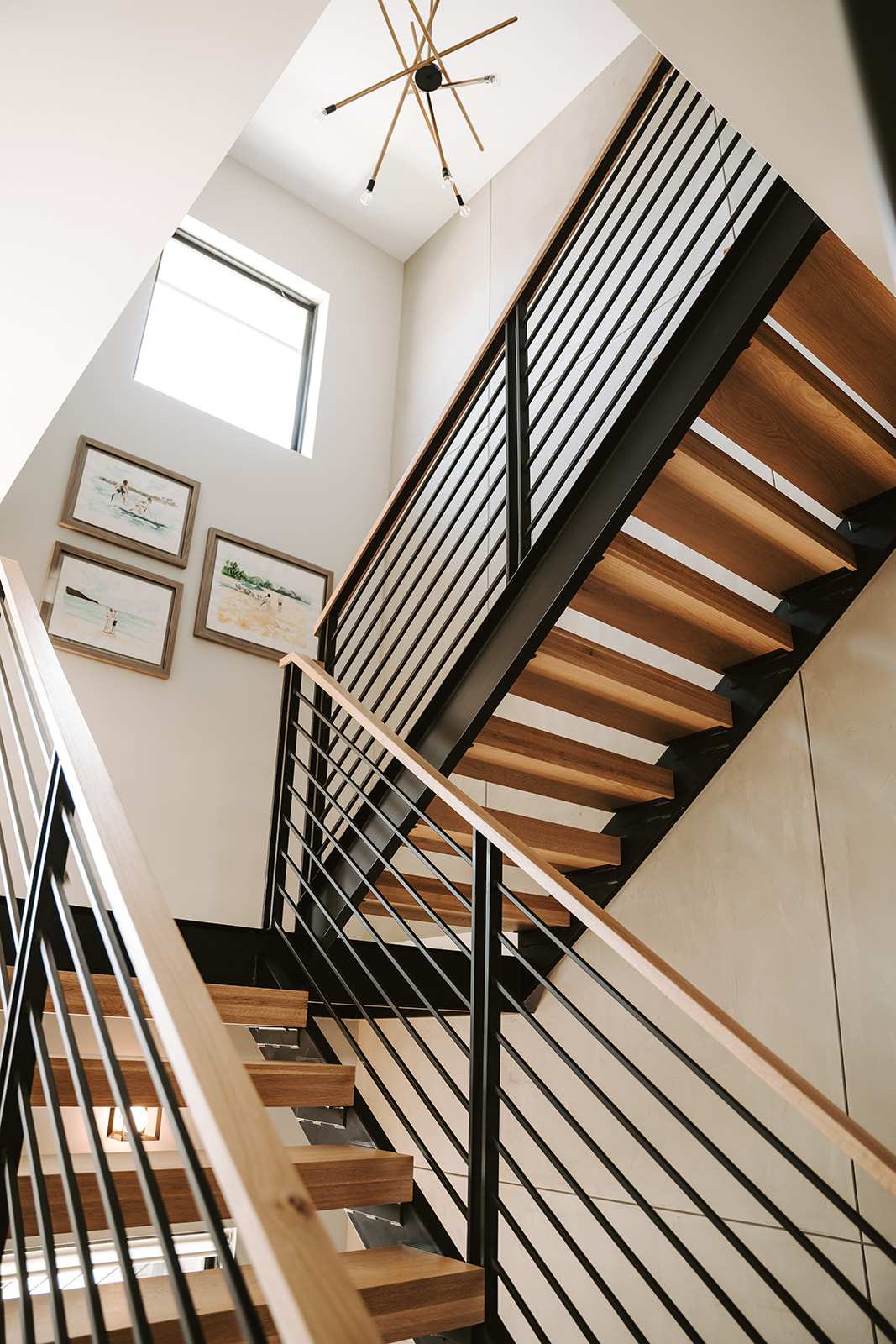
In this first installment of the reveal, I’ll walk you through the exterior design and into the clients’ front entry, kitchen, dining room, and living room. These are the primary spaces for entertaining friends and family—an important aspect of the homeowners’ lifestyle—so it was necessary that the spaces flow into one another in a warm, welcoming layout with each room speaking to the next.
EXTERIOR DESIGN
Apex Home’s Mitch Goldman and architect Chris Chidley of Fury Design did an incredible job achieving the moody contemporary lakehouse aesthetic that we really leaned into with the exterior design.

Situated on a corner lot just one block from Sloan’s Lake in Denver, Colorado, the clients wanted their home to feel like it belonged near the water and requested a dark blue exterior. After testing a wide selection of colors, we landed on Cheating Heart by Benjamin Moore, a deep charcoal with cool blue undertones that prevents the house from looking too nautical.

The exterior paint color pairs nicely with the English Grey Velour bricks from Belden Brick Company and creates the perfect contrast to the oversized 9-panel glass front door. We opted not to apply a color stain to the front door in order to preserve the natural beauty of the Hemlock wood. All fascia and trim are finished in black, and the soffit is finished with Sherwin-Williams Mountain Ash (SW 3540) semi-transparent stain.
Entry
We kept the entry clean and simple. Its primary function is to serve as a welcoming, airy space for guests to arrive, remove their shoes, and hang their coats without detracting from the kitchen to the left and the home office to the right.

A modern black and brass chandelier provides interest and complements the eyecatching yet functional brass hardware from Rejuvenation. The woven floor baskets are a great option for stowing shoes that fit perfectly beneath the bench seating to prevent clutter.
Featured in the entryway design:
Mitzi Astrid 24″W Aged Brass and Black 4-Light Chandelier | Rejuvenation Wallowa Double Hook | Woven Natural Decorative Cane Pattern Floor Basket | Hat from Salt Ranch
KITCHEN

The front entry leads into the home’s main living spaces, starting with the open-concept kitchen. Painted in Sherwin-Williams Shade Grown (SW 6188), the cabinetry creates a dramatic focal point that first introduces the green color palette. We sampled many options before landing on this cooler shade of green that works so well with the brass light fixtures, black hardware, and Brizo faucet.
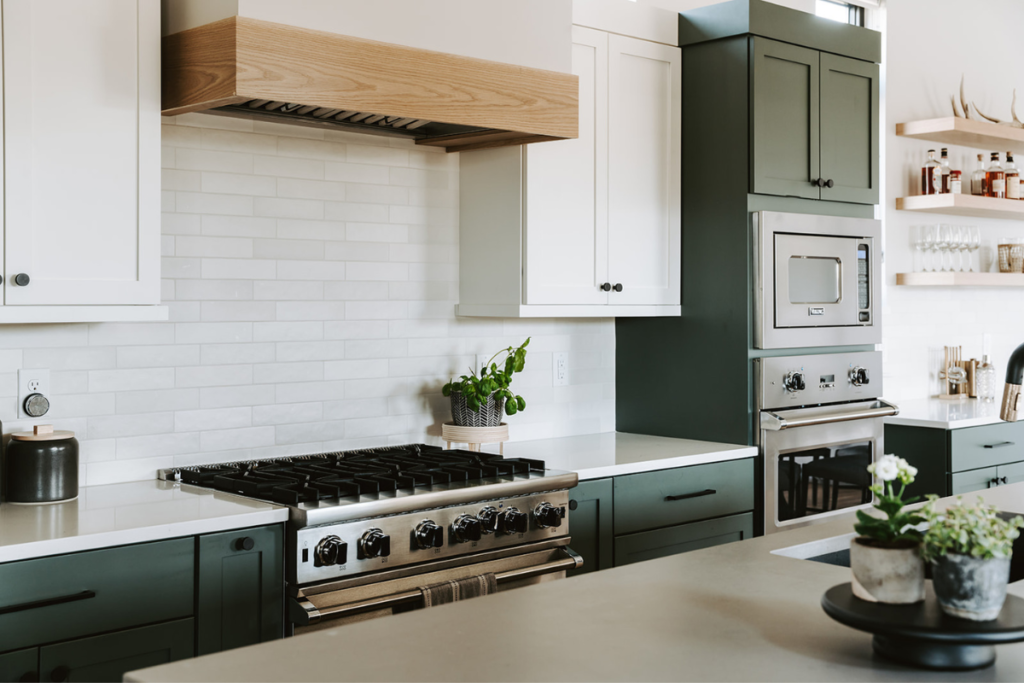
We wanted the backsplash wall to serve as a neutral backdrop to the bold cabinets. The great thing about Bedrosians Tile & Stone’s Makato Collection is that their white subway tiles have a lot of variation, which gives them visual appeal and depth without being a distraction.
Another wow factor in this space, and one of the first items included on my early mood boards, is the modern cottage glass door that leads into the kitchen pantry and matches the French doors used for the main level office. The glass pantry door has a black powder coating finish and welcomes great natural lighting into the room.



We chose a fossil grey quartz countertop for the kitchen island because, as you’ll see shortly, it matches the plaster fireplace in the living room. The kitchen island also has two built-in dishwashers that are paneled in green to keep them hidden from view.

The Libby Black Cane Counter Stools were essential for brightening the room with their natural cane backing, and the rounded shape of the Rodan Hammered Brass Metal Dome Pendant Lights helps to incorporate an organic shape amongst the rigid architectural lines of the home.

Featured in the kitchen:
Cabinets by Tallgrass Kitchen & Bath | BrizoLitze® Pull-Down Faucet | Rodan Hammered Brass Metal Dome Pendant Lights | Bedrosians Tile & Stone’s Makato Collection | Modern Cottage Glass Pantry Door from Rustica | Libby Black Cane Counter Stools | West Slope Cabinet Knob
DINING ROOM + BAR
Just off of the kitchen is the home’s dining area. We selected a solid walnut circle table and McGhee & Co. Clayton Chairs that tuck easily around it to fit six.

By day, this area functions as a sun-filled breakfast nook; by night, these avid entertainers can take full advantage of the additional counter space and a well-stocked bar with accessibility to their back porch, hot tub, and outdoor kitchen area. The porch was still under construction at the time of our photoshoot, but be sure to check back this September when I will be revisiting the lakehouse and sharing a blog post on the fully updated exterior design.

Featured in the dining room:
Aero Wood Round Dining Table | McGee & Co. Clayton Chair | Dune LED Linear Suspension Lighting
LIVING ROOM
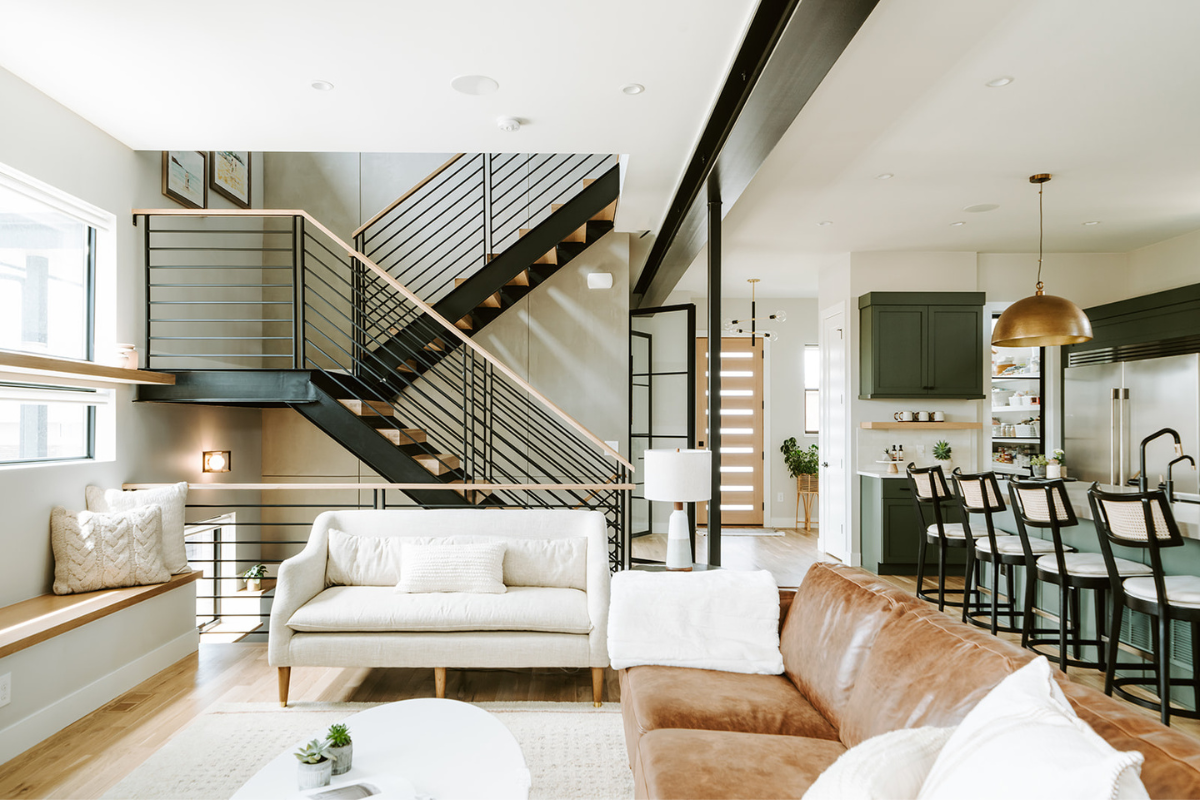
The living room sits adjacent to the kitchen and dining area and is anchored by a large plaster fireplace. Unlike a traditional brick or tile fireplace, the plaster fireplace has a streamlined, modern edge. Its grey color provides continuity and subtly matches the kitchen island countertops and stairwell design while providing a calm, cooling effect that balances the dark green cabinets. In fact, this entire space is a well-orchestrated balancing act. To keep the home from feeling too harsh or masculine, we sought lighter, natural details and neutral tones.
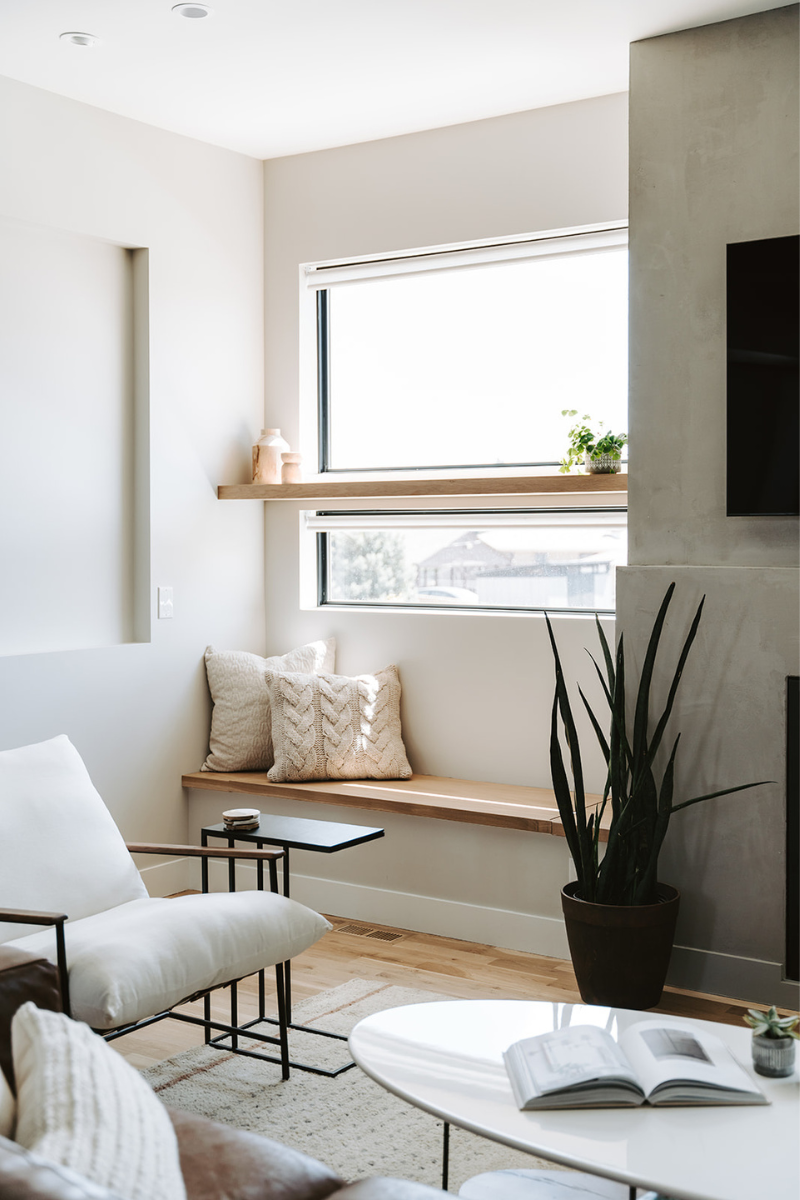
The plush leather sofa from West Elm was a must-have for the clients. Its rich cognac color and solid wood base bring natural warmth to the space, especially when flanked on either side by the McGee & Co.’s Daxton Settee and Denver Modern’s Vail Loung Chair. Meanwhile, the exposed beam and black metal staircase railing further emphasize the linear shapes of the architecture.

The living room view of the staircase is breathtaking. On this main level, you can look up to the second story and down to the fully furnished mother-in-law suite.

Like the fireplace, the stairwell wall is also made of plaster. The wall features grout lines that are designed to mimic the joist lines of a concrete wall for a fraction of the cost.

I’m eager to show you what’s at the top of these stairs! Check back next month for part two of the Modern-Day Lakehouse reveal, in which we’ll cover his and her home offices, the master bath, powder room, mudroom, and the basement.
Featured in the living room:
Lulu & Georgia Rina Moroccan Rug | West Elm Dekalb Leather Sofa | McGee & Co.’s Daxton Settee | Denver Modern Vail Loung Chair | Thomas Bina Olivia Coffee Table
Meet the Team

For more information regarding this project, or if you are interested in starting your own new build, this is your team:
Build – Mitch Goldman of Apex Homes
Architect – Chris Chidley of Fury Design
Cabinets – Eric Paciaroni of Tallgrass Kitchen & Bath
Stone – MSI Denver
All Plumbing & Appliances – Ferguson Bath, Kitchen & Lighting Gallery
Photographer – Rae Barber of Rae Fine Art Photo & Films
Tile – Bedrosians Tile & Stone

Marcella Domonkos — Principal Designer of MD Design, Co.
MD Design Co. is always taking new clients for projects of nearly any size. We serve the local Denver metropolitan area and also welcome out-of-state clients. Our specialties include home refreshes, bathroom remodels, kitchen remodels, full home remodels, new construction, virtual design services, and more. To learn more and get started on your interior design project, visit our website.






add a comment
+ COMMENTS