
Part Two: Eclectic Cottage Reveal in Platt Park, Denver
In my last post, I introduced you to the Eclectic Cottage new build and interior design project completed by Apex Homes in collaboration with MD Design Co. (If you missed part one of the reveal, you can find it here.) Today, I’m showing off the second story of this custom home located in Denver, Colorado’s Platt Park neighborhood.
The Powder Room
Before I take you upstairs, though, we need to spend some time in the downstairs powder room located just off the open concept living room. This small space ended up being one of my favorite rooms in the house. Embracing the client’s eclectic style, I paired a traditional brass console sink with bold wallpaper and a rich, blue-grey paint.
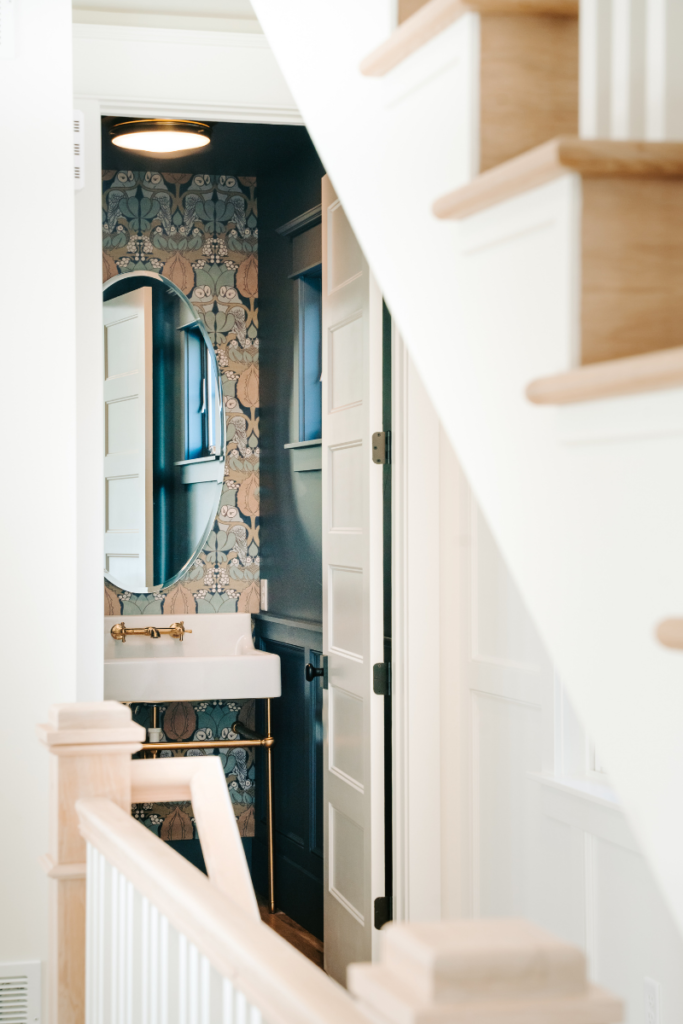
Trustworth Studios Wallpaper is a company that combines the hand silkscreen printing process and modern digital technology to reproduce historically accurate patterns. Their “Whoot!” pattern was just too good to pass by and is inspired by the watercolor works of British architect and furniture/textile designer, C.F.A. Voysey.
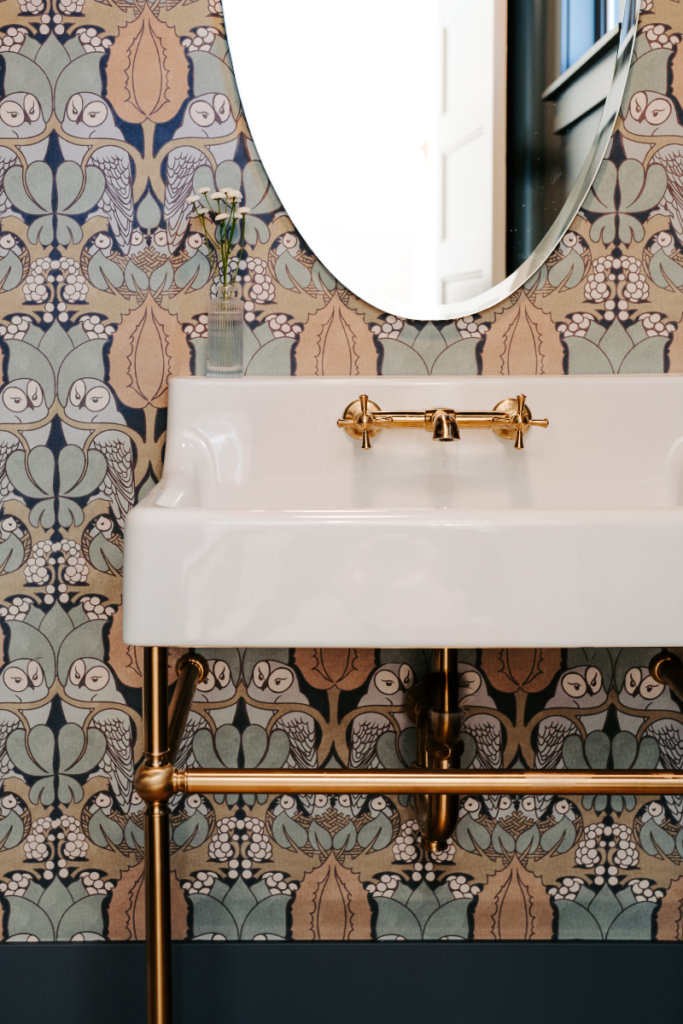
To highlight the hand-made quality of the print, I selected Sherwin-Williams Granite Peak 6250, a paint color that perfectly complements the wallpaper’s granite hue without clashing against the brass console or detracting from the darling owl print. In fact, the color is so spot-on that it almost appears as though all of the bathroom walls were painted and the intricate wallpaper design simply laid on top.
Featured in the powder room design:
Aged Brass Flush Mount Fixture by Rejuvenation | Annabellee Beveled Frameless Bathroom Vanity Mirror | Sherwin-Williams Granite Peak 6250 | Oak Hill Bath Console Sink | Trustworth Studios “Whoot!” Wallpaper
Master Bath
My next favorite room in the house is the master bathroom. This is another small space, and my primary goal was to open it up and create a retreat for the homeowners that still fits their want for cottage style.


To open up the room, I relied on three custom-made vanity mirrors from Tallgrass Kitchen & Bath, which catch the natural lighting while also reflecting back the beauty and dimension of Bedrosians Tile & Stone’s white ceramic tile used on the shower walls.
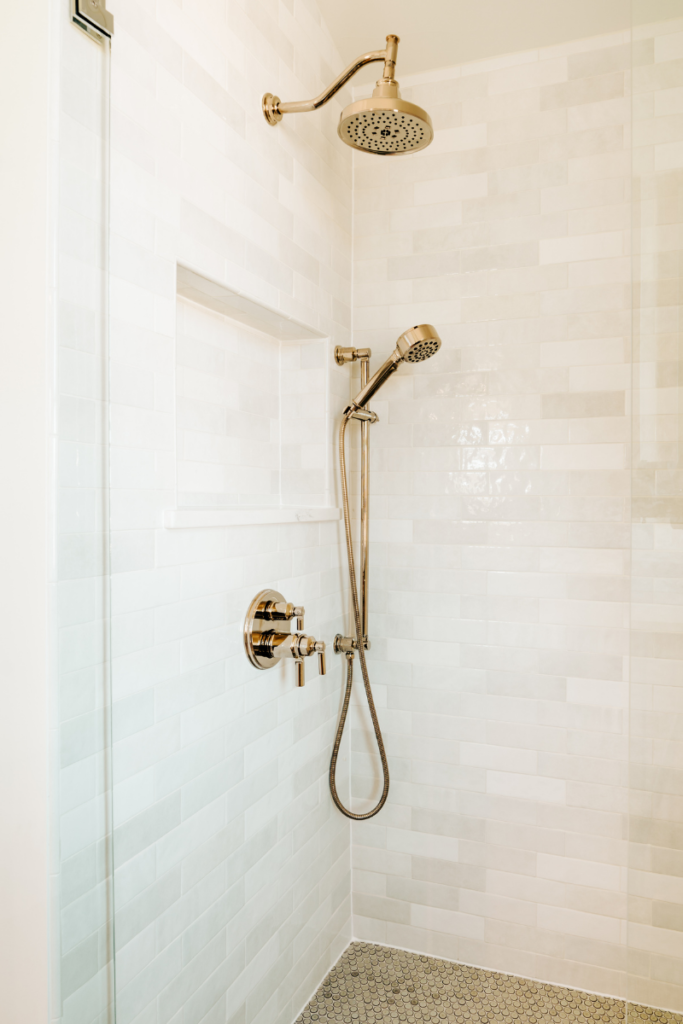
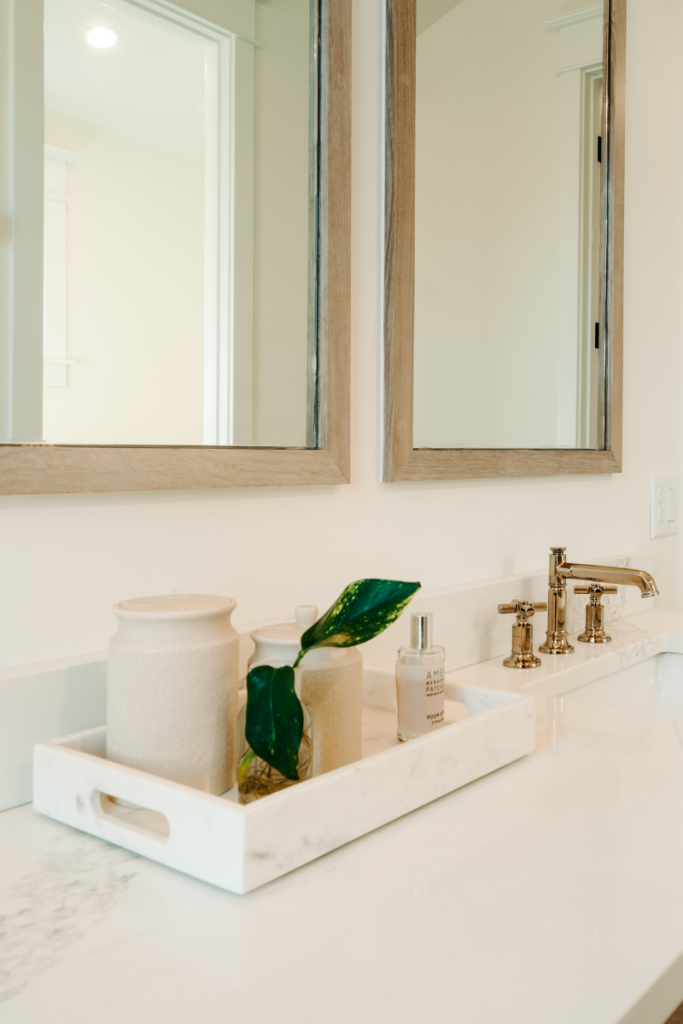
I also turned to Bedrosians for the tiled bathroom flooring. Their Urban Style Pavers immediately called to mind English garden pavers, and I actually combined two different tile sizes to create a unique pattern reminiscent of cobblestone roads.
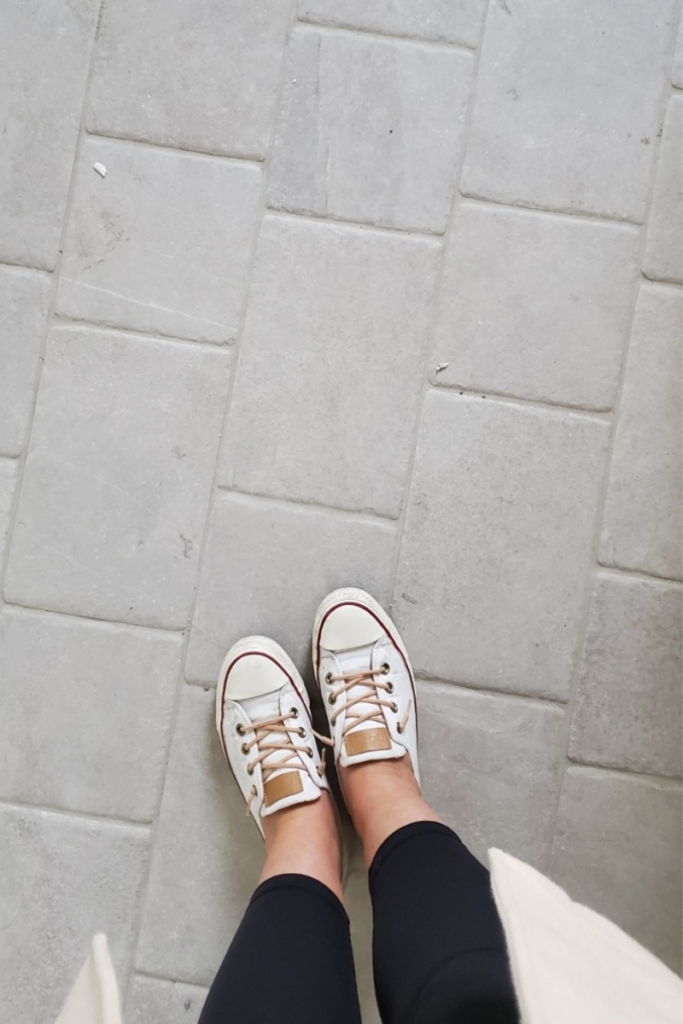
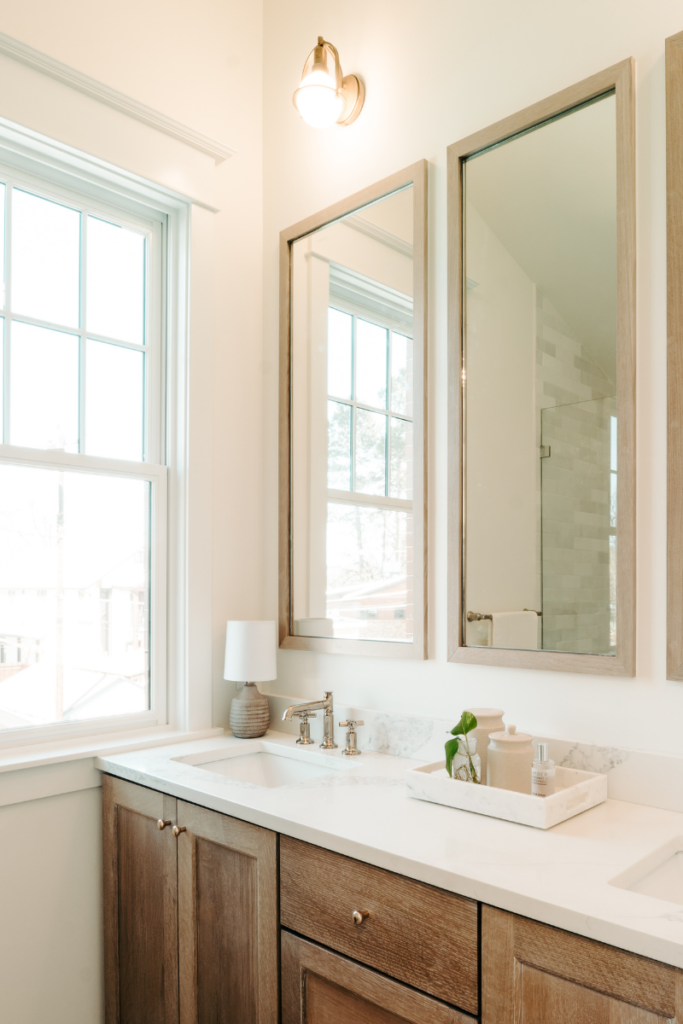
Check out my upcoming Instagram reels and stories highlighting this space and more of the Eclectic Cottage project.
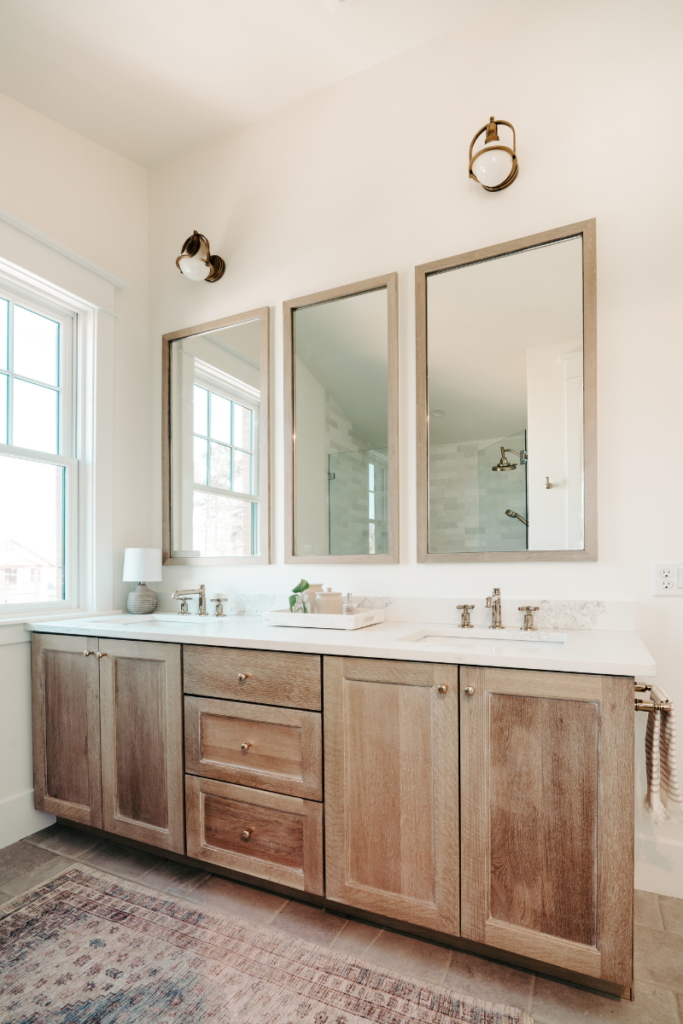
Featured in the master bath:
Bedrosians Tile & Stone’s Cloe 2.5″ x 8″ Ceramic Tile in White | Bedrosians Tile & Stone’s Urban Style 8″ x 12″ Paver in Light | Bedrosians Tile & Stone’s Penny Round Matte Mosaic Tile in Pumice | MSI Surfaces Calacatta Venice Countertop | Invari Widespread Lavatory Faucet | Invari 24″ Towel Bar | Invari H2Okinetic Multi-Function Slide Bar Handshower | Invari Tissue Holder | Invari Robe Hook | Light Distressed Diamond Persian Style Rug | Somerset Bath Wall Sconce | Textural Ceramic Mini Jar Shaped Table Lamp | Decorative Marble Rectangle Tray
Laundry Room
And now I need to praise Apex Home’s Mitch Goldman and architect Chris Chidley of Fury Design for the enviable design flow they created upstairs.

This laundry room is my dream. Accessible via the master suite, the laundry room has doors connecting it to the master bedroom, bath, closet, and hallway. This means that you can easily move from the master suite into the bathroom, get dressed in the expansive walk-in closet, and exit through the hallway without ever bothering your partner (and vice versa!). Meanwhile, kids’ laundry can be easily transported across the hall. I fully intend to create a similar flow in my own home someday.

Home Office
As you recall, this client was inspired by the color green, a color scheme that I incorporated throughout the whole-home design. From the green kitchen cabinets to the green ceramic fireplace tiles, I love that green is both a modern color trend and a historically appropriate option that suits the home’s turn-of-the-century Crafstman style. The home office was one more opportunity for me to go green, and I went all-in.

I wanted this room to feel dramatic, so I painted everything—the walls, ceiling, and baseboards—in Evergreen Fog, Sherwin-Williams’ 2022 Color of the Year. Even the backside of the glass doors are painted green. There is a method behind the madness: had I left the ceiling and baseboards white, then this would distract the eye, detract from the color, and make the room feel shorter or disjointed.
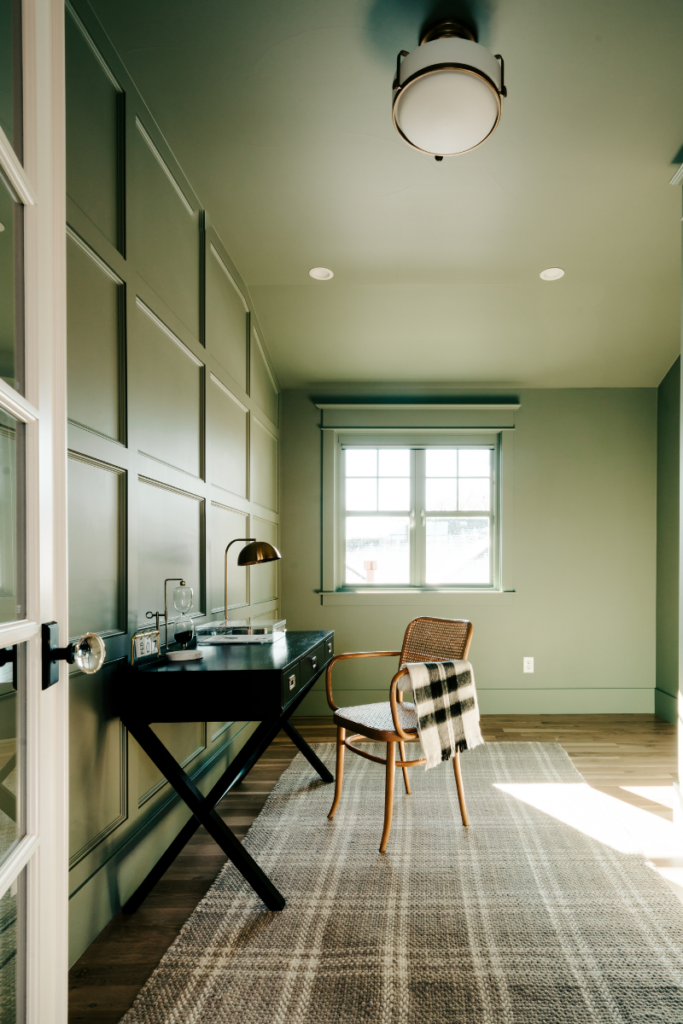
Thinking of going green? Check out my recent post on incorporating green into your interior spaces for more inspiration.
Featured in the home office design:
Sherwin-Williams Evergreen Fog SW 9130 | Armchair with Natural Cane Seat | Black Three Drawer Writing Desk | Cottonwood Hand Woven Plaid Wool/Cotton Area Rug
Secondary/Kids’ Bathroom
Just around the corner from the home office is a secondary or kids’ bath. I wanted this bathroom to coincide with the rest of the house while still having a playful touch. Popular in the early 1900s and used to make kitchens and small bathrooms look larger, these shale penny round tiles offer vintage charm and whimsy to contrast the dramatic black vanity.

Featured in the kids’ bath:
Bedrosians Tile & Stone Penny Round Matte Mosaic Tile in Shale | CB2 Infinity Walnut Oblong Wall Mirror | Antique Brass Eight-Inch One-Light Wall Sconce | Loloi Amber Lewis Georgie Ocean Sand Rug
Want to See More of the Eclectic Cottage Design Process?
Looking back on this project, I am still in awe of how it all came together. Each room speaks to the next. The home feels crafted and sentimental; traditional, yet timeless. It’s a brand new home that somehow already has a story to tell.
Dying to see more? Visit the highlight bubbles featured on MD Design Co.’s Instagram profile to watch the Eclectic Cottage being built. I’ve documented everything from the initial construction phase to fun, in-the-moment design decisions (and hiccups) encountered along the way.
Meet the Team

For more information regarding this project, or if you are interested in starting your own new build, this is your team:
Build – Mitch Goldman of Apex Homes
Architect – Chris Chidley of Fury Design
Cabinets – Eric Paciaroni of Tallgrass Kitchen & Bath
Stone – MSI Denver
All Plumbing & Appliances – Ferguson Bath, Kitchen & Lighting Gallery
Tile – Bedrosians Tile & Stone

Marcella Domonkos — Principal Designer of MD Design, Co.
MD Design Co. is always taking new clients for projects of nearly any size. We serve the local Denver metropolitan area and also welcome out-of-state clients. Our specialties include home refreshes, bathroom remodels, kitchen remodels, full home remodels, new construction, virtual design services, and more. To learn more and get started on your interior design project, visit our website.






add a comment
+ COMMENTS