Part One: Eclectic Cottage Reveal in Platt Park, Denver
I’m so excited to reveal this new construction interior design project that MD Design Co. and Apex Homes recently completed in Denver, Colorado’s Platt Park neighborhood.
The goal of this project was to create a custom-built home that would seamlessly blend in with the surrounding neighborhood, an area known for its rich history and turn-of-the-century architecture. Our biggest challenge was to design a home that looks like it has always been in Platt Park, striking the perfect balance between old-world charm and fresh, modern design.
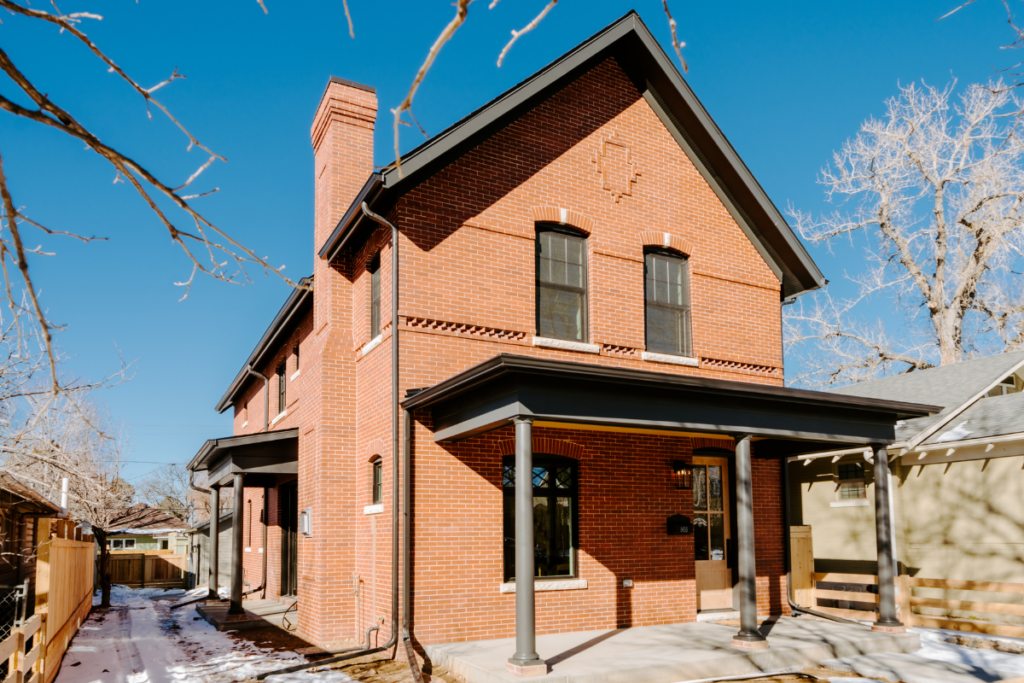
The Kitchen
My plan for the interior design started with the kitchen. Whenever I meet a new client, I will ask about their style preferences, as well as their favorite design elements, in order to learn what gets them most excited about their project. Is it the lighting? A statement piece or furniture? The color of the kitchen cabinetry? For this client, the answer was green: they just wanted green.
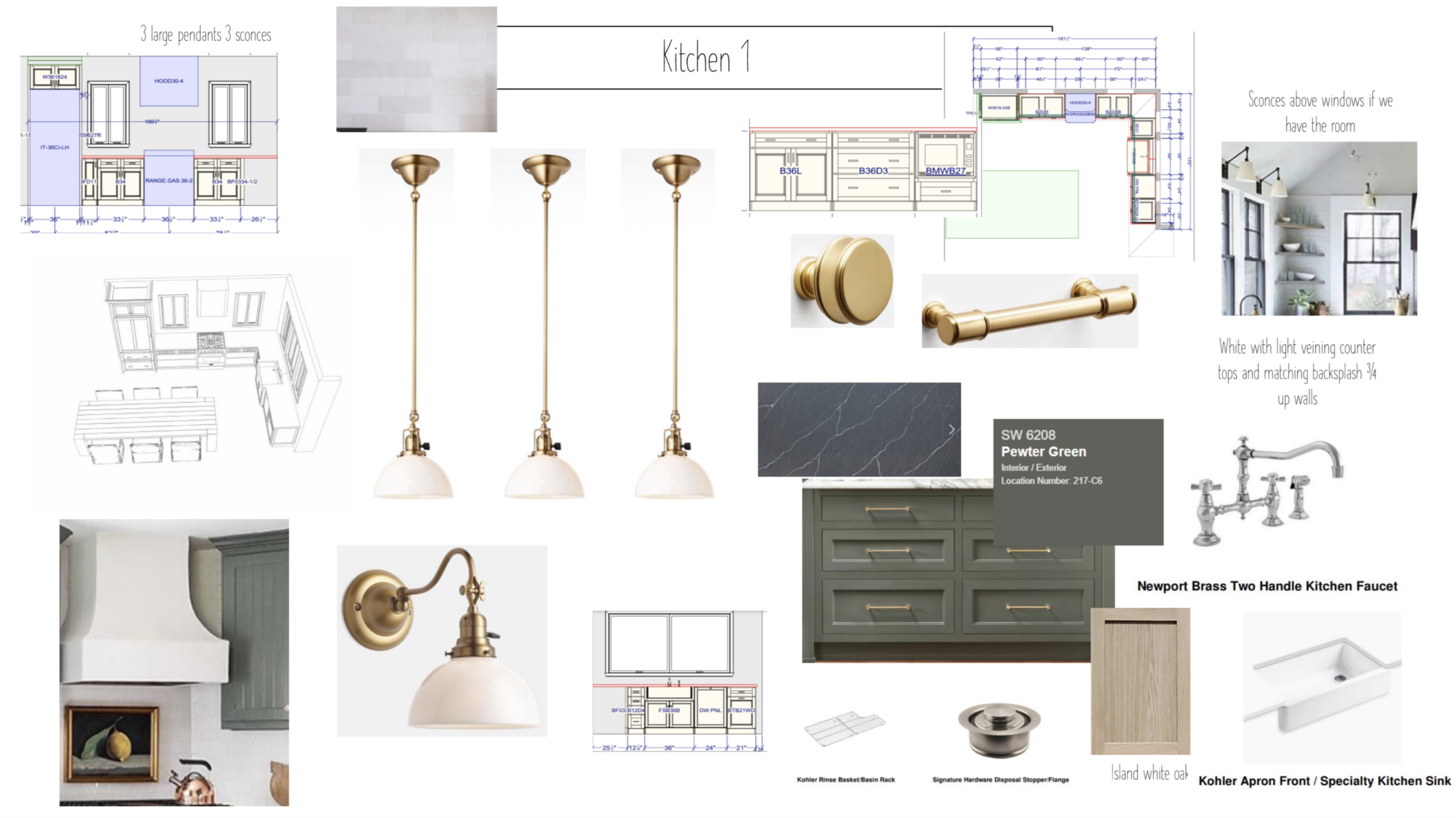
Knowing the client’s color preference and love of eclectic cottage design, we began planning a European-style kitchen with painted green cabinetry that would set the stage for the whole-house color palette.
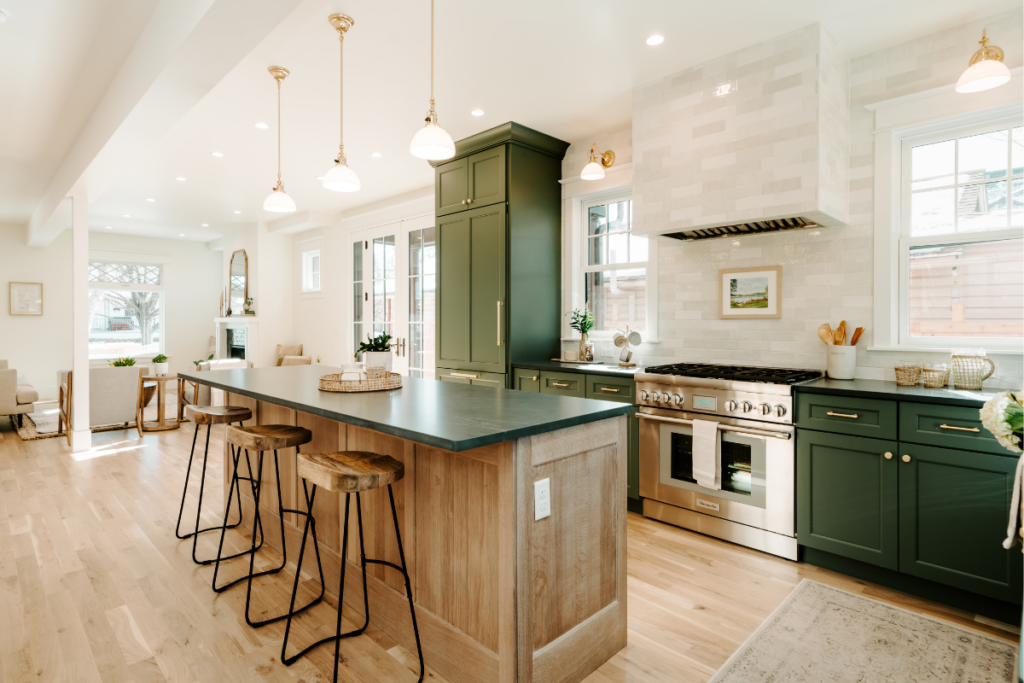
Historically, you won’t find chrome or black fixtures in turn-of-the-century homes, which is why the brass finishes from Rejuvenation were the perfect fit. A company committed to enduring, thoughtfully designed products, Rejuvenation’s brass kitchen hardware provides warmth throughout the space—pairing so nicely with the green cabinetry and cream Cloe tiles—all while keeping a strong connection to the past.
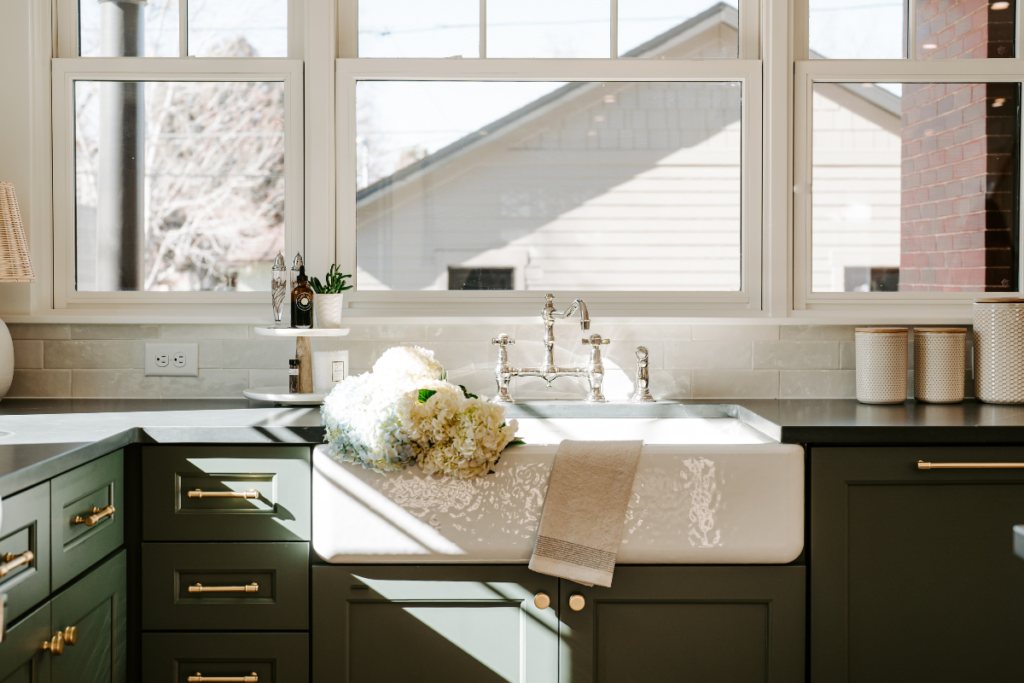
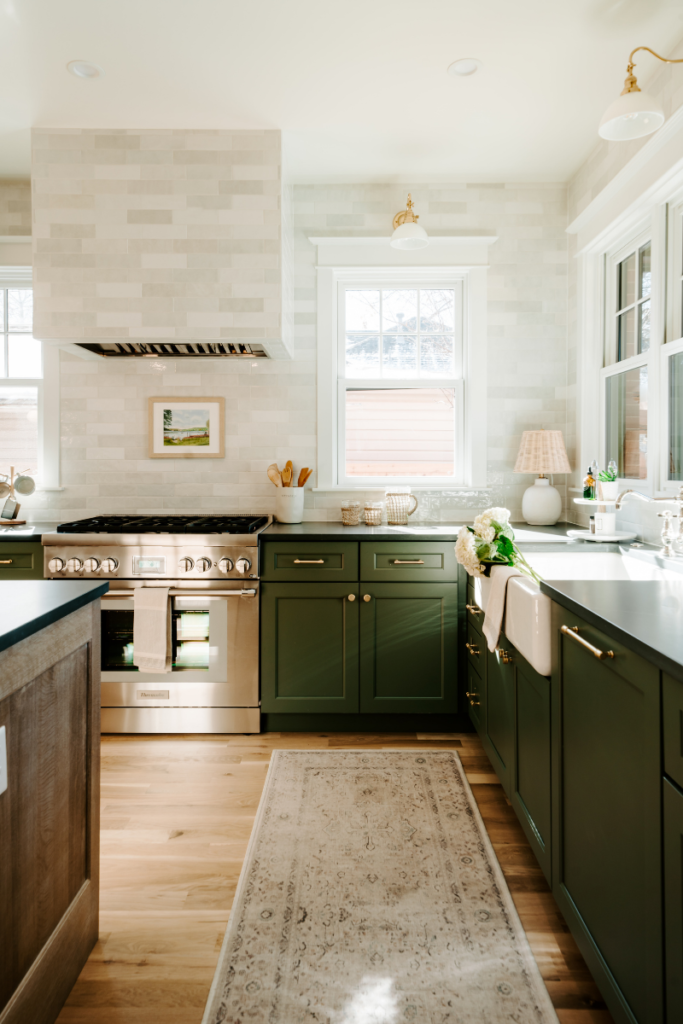
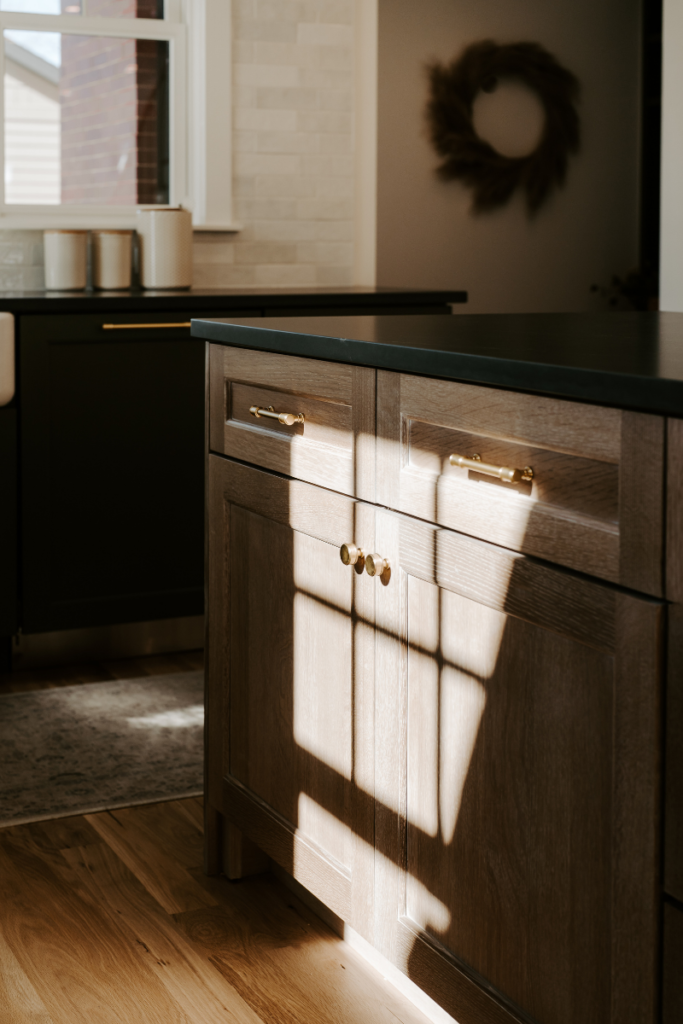
Besides the gas range, we kept the high-end, 2022 Thermador kitchen appliances discreetly hidden from view to maintain the space’s timeless aesthetic.
In the kitchen and the rest of the house, we used white oak flooring with a whitewash pickling stain and water-based matte finish to tone down the orange and yellow hues found in natural wood. This has become a signature design element for us and is something you will see in many of the recent projects that I’ve worked on together with Apex Homes. The result is a nice, ashy color that functions as an amazing anchor in nearly any application. It doesn’t compete for attention, and you can always go darker with your furniture, accents, paint, and cabinetry.
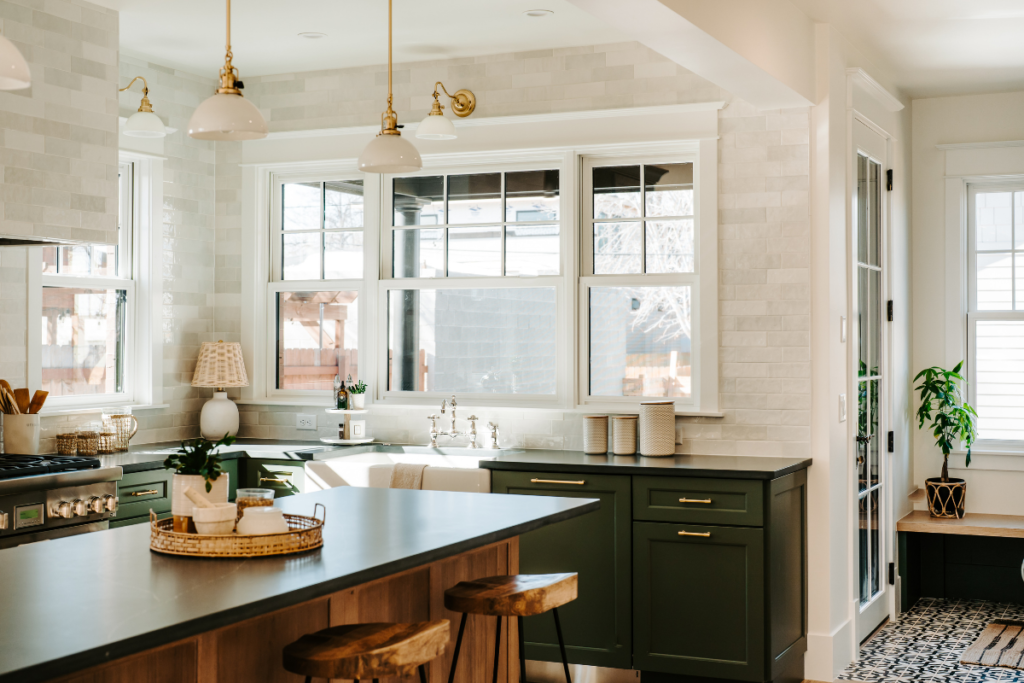
Also featured in the kitchen design:
Tile: Bedrosians Tile & Stone’s Cloe Ceramic Tile in White | Countertops: MSI Soapstone Metropolis 3cm in Concrete Finish | Lighting: Rejuvenation’s Single Swing-Arm Sconces and Threshold Ceramic Table Lamp with Rattan Shade | Seating: Alden Bar & Counter Stools | Kitchen Decor: Two Tone Farmhouse Ceramic Storage Canister, Marble Mortar and Pestle, Natural Rattan Decor Tray with Handles Brass Finish and Cane Recycled Drinkware
THE LIVING ROOM
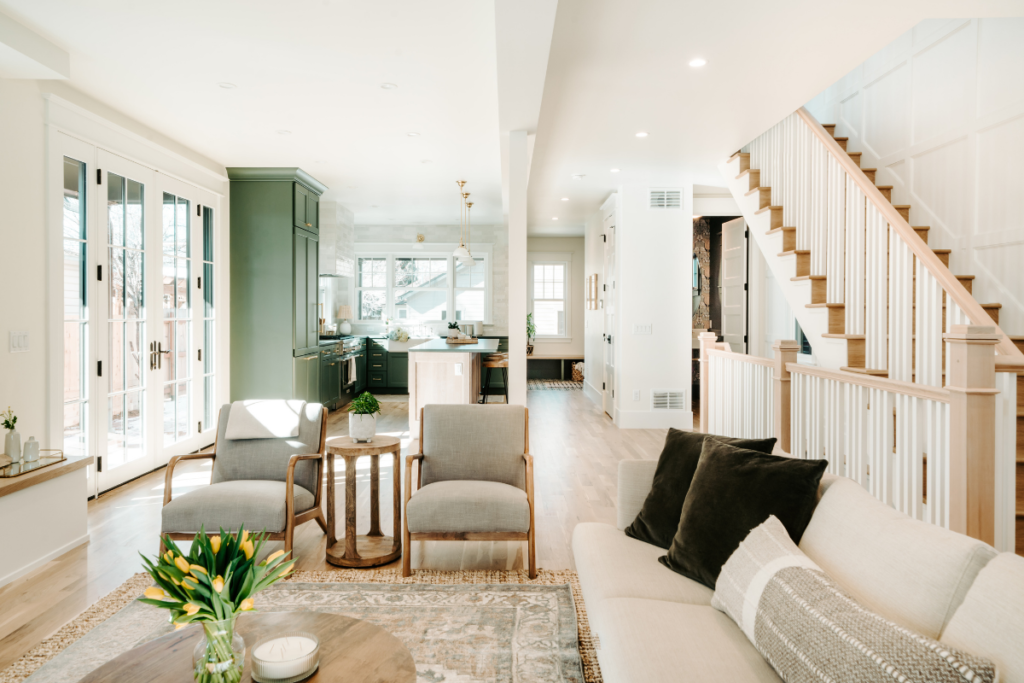
One of the most modern aspects of this project is its open concept. While an older-style home would traditionally have a formal dining room and at least two floor-to-ceiling walls separating the living room from the kitchen, we’ve instead created a relaxed, open floor plan that flows from the kitchen into the living areas to encourage the movement of guests and family throughout these spaces.
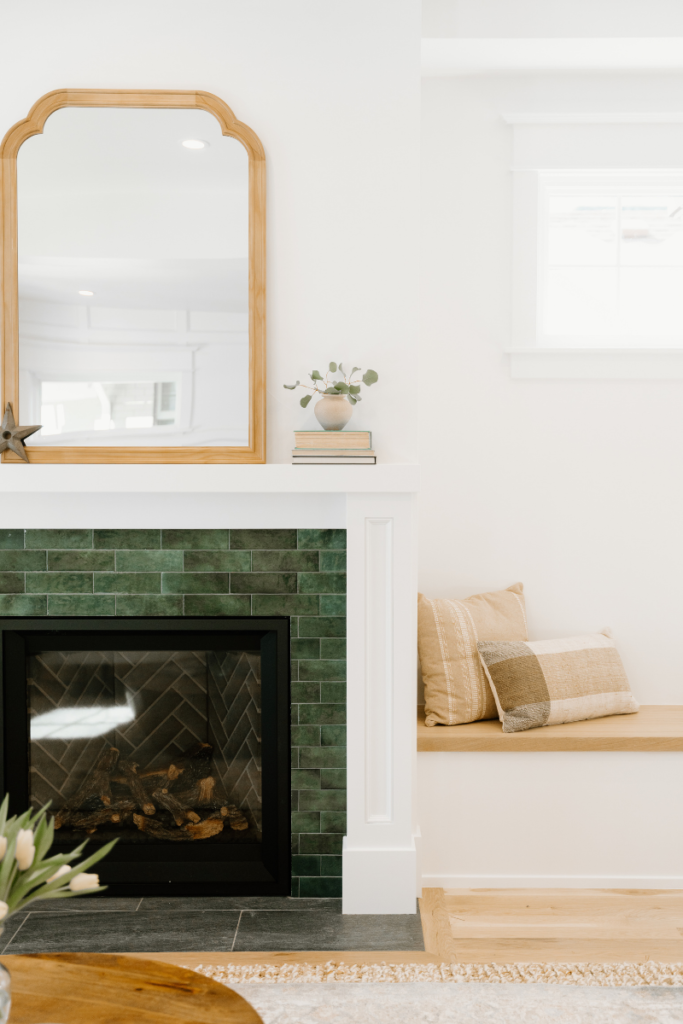
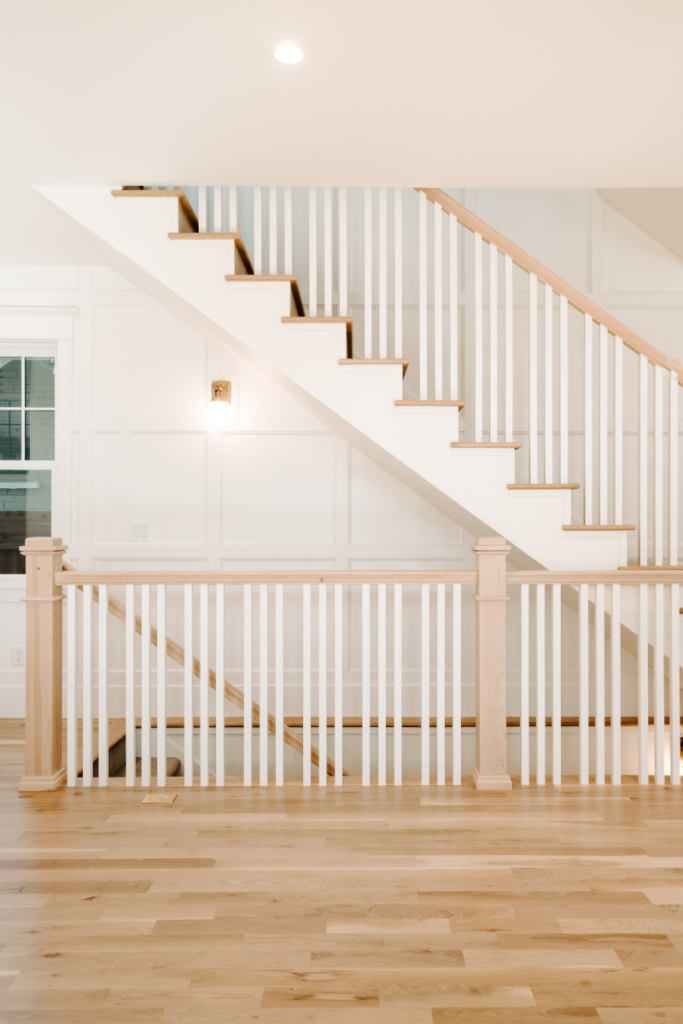
While researching older homes in the Denver area, I learned that green tile was a popular choice for fireplaces and a great way to continue the flow of green from the kitchen into the living room. In the second half of my project reveal, I’ll show you how I then brought the color scheme into smaller spaces like the client’s powder bathroom.
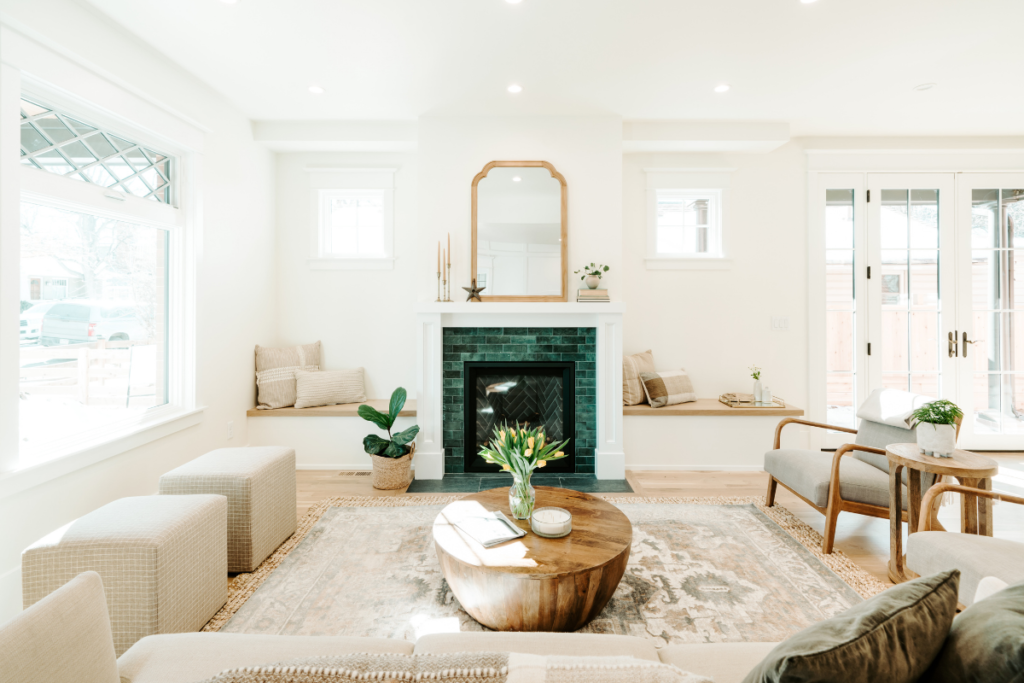
Also featured in the living room design:
Hearth: Urban 2.0 24″ x 48″ Floor & Wall Tile in Raven Black | Decor: Beige Crested Venetian 8′ x 10′ Area Rug, French Country Wall Mirror, Castalia Round Accent Table Natural Wood, Arteriors Jacob Round Coffee Table, Lynwood Square Upholstered Cube, Everywhere Velvet Pillow Cover, and Esters Wood Armchair
The Mudroom
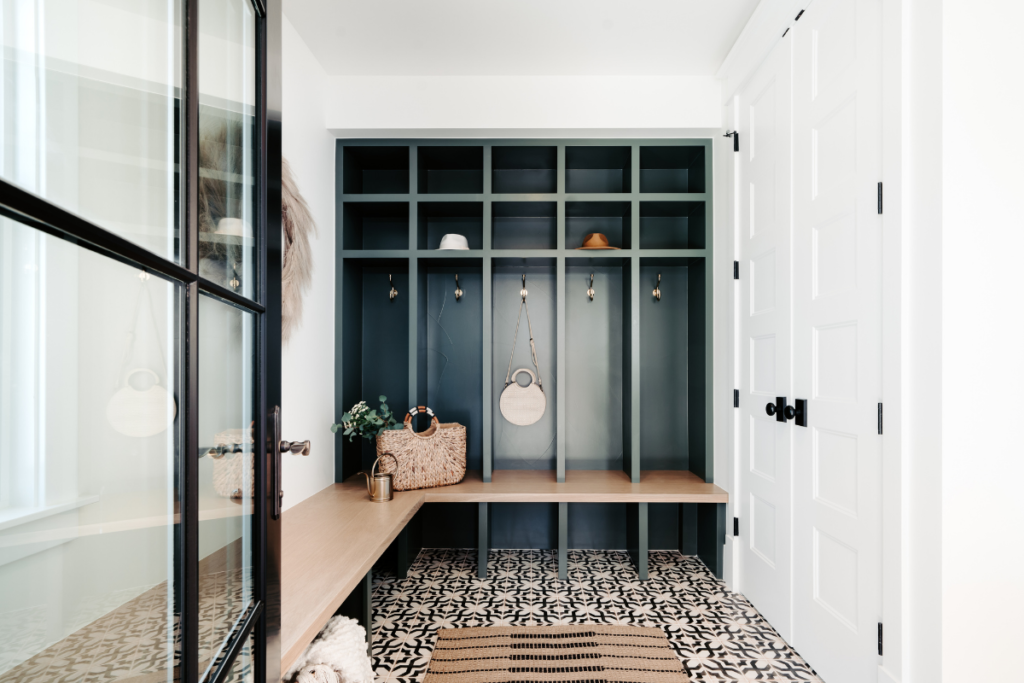
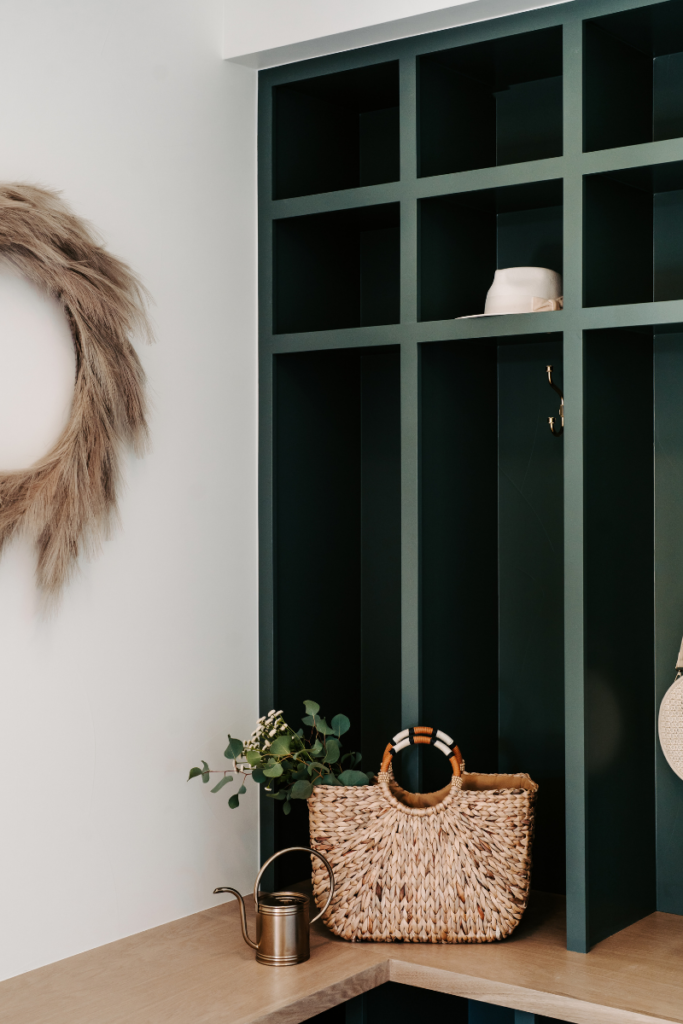
Last, though certainly not least, is the client’s mudroom. With south and south-west facing windows, this room gets a ton of great natural light, so it can handle the dark black and white ceramic flooring from Bedrosians Tile & Stone. Something about these handcrafted tiles reminds me of an old mercantile or pharmacy while still having a modern edge. It’s simultaneously rustic, yet handsome; dark, though inviting—I just can’t get enough of it.
Continuing with the color scheme from the kitchen, I used the same Pewter Green on the mud room’s built-in cabinets and cubbies, which are equipped with Rejuvenation hooks, and created benching seating in rustic white oak.
I have so much more to show you! Stay tuned for my next blog post where I’ll be walking you through the powder room, master bath, laundry room, and upstairs office.
Meet the Team
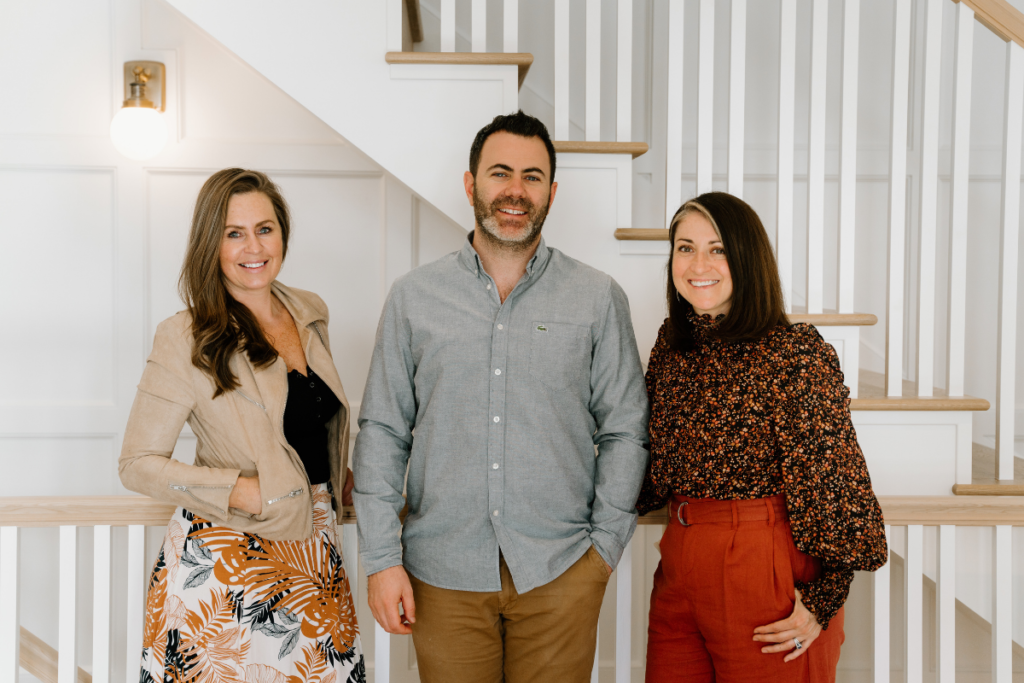
For more information regarding this project, or if you are interested in starting your own new build, this is your team.
Build – Mitch Goldman of Apex Homes
Architect – Chris Chidley of Fury Design
Cabinets – Eric Paciaroni of Tallgrass Kitchen & Bath
Stone – MSI Denver
All Plumbing & Appliances – Ferguson Bath, Kitchen & Lighting Gallery
Tile – Bedrosians Tile & Stone
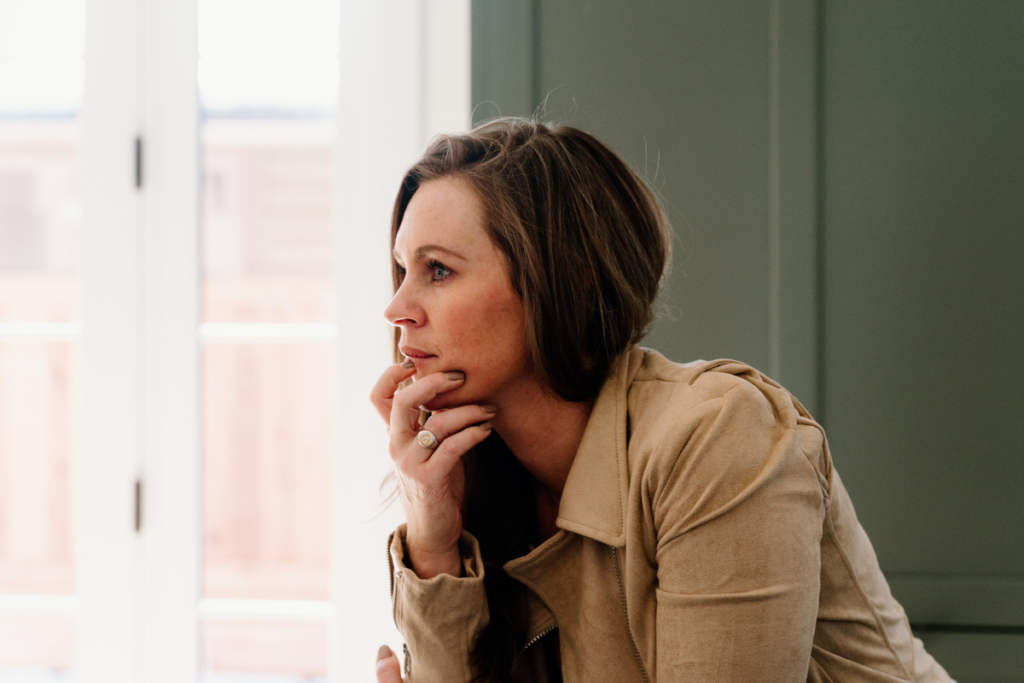
Marcella Domonkos — Principal Designer of MD Design, Co.
MD Design Co. is always taking new clients for projects of nearly any size. We serve the local Denver metropolitan area and also welcome out-of-state clients. Our specialties include home refreshes, bathroom remodels, kitchen remodels, full home remodels, new construction, virtual design services, and more. To learn more and get started on your interior design project, visit our website.






add a comment
+ COMMENTS